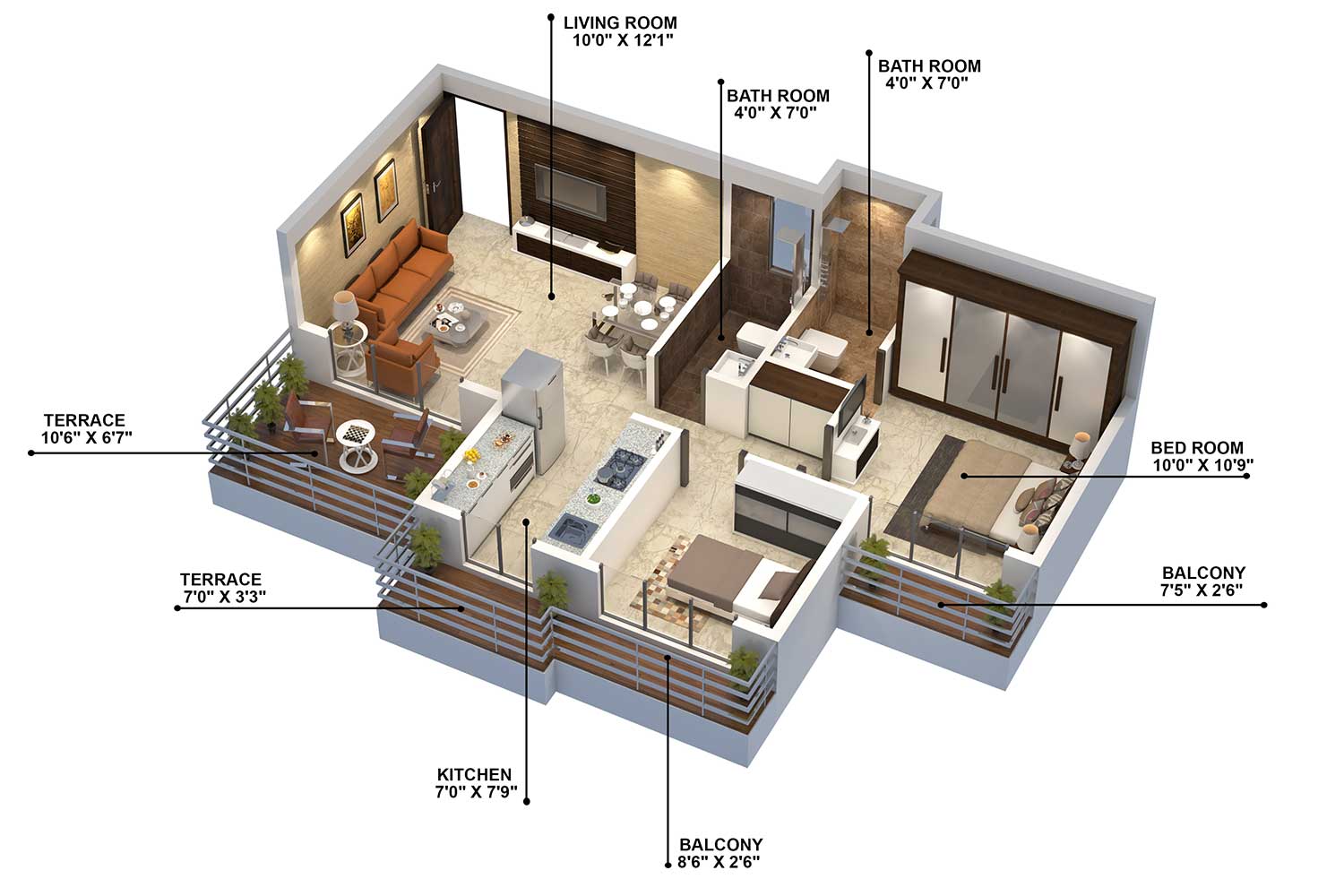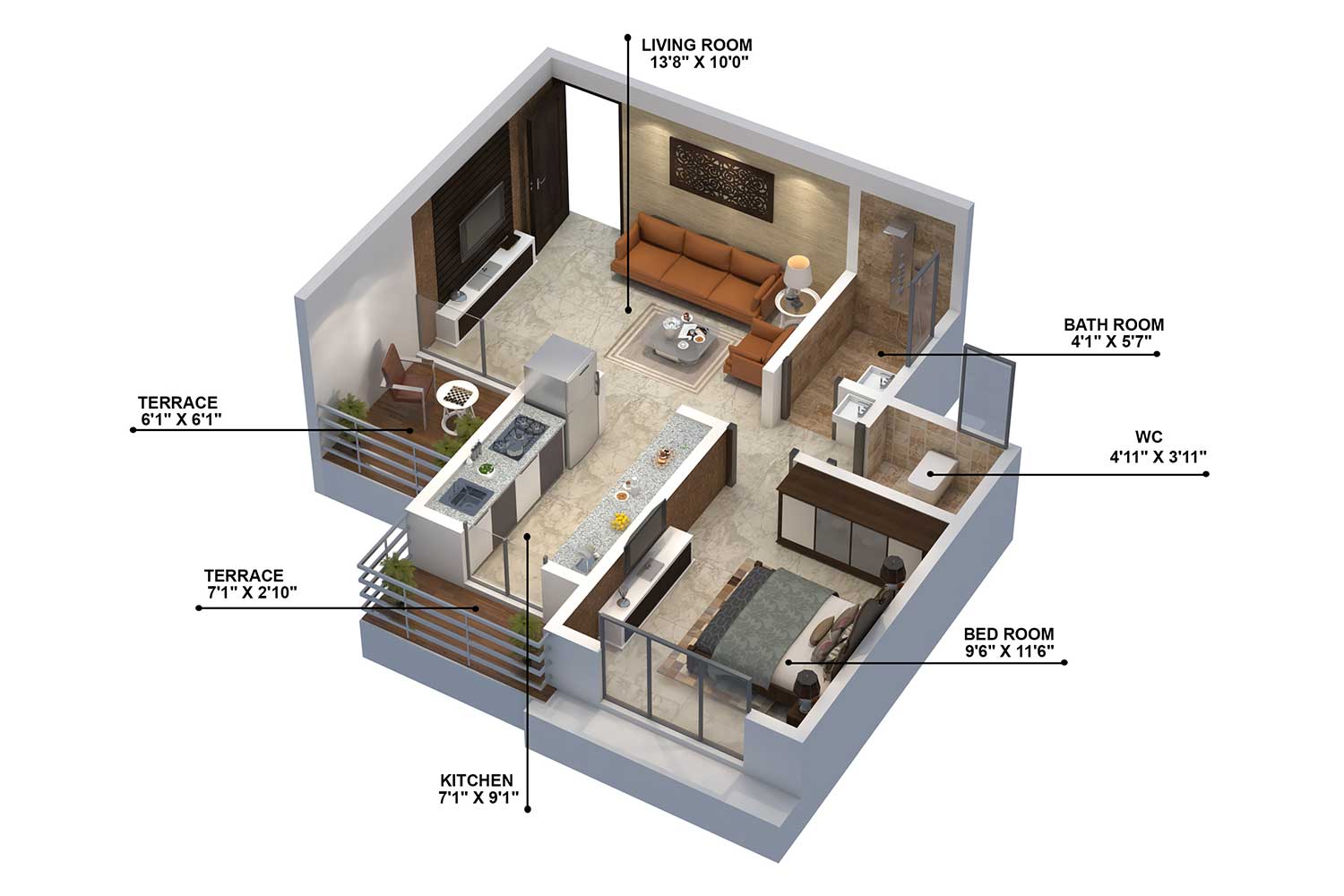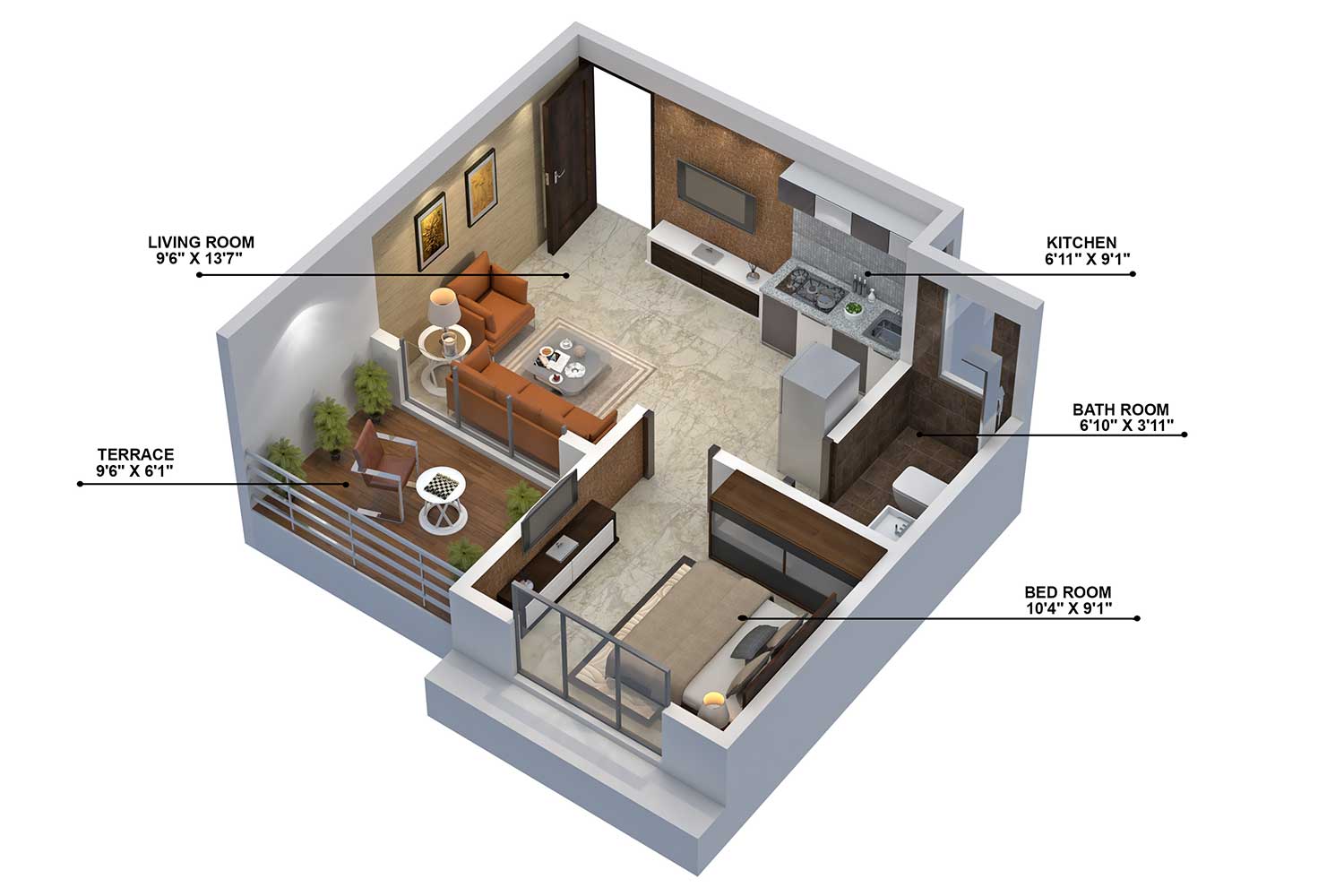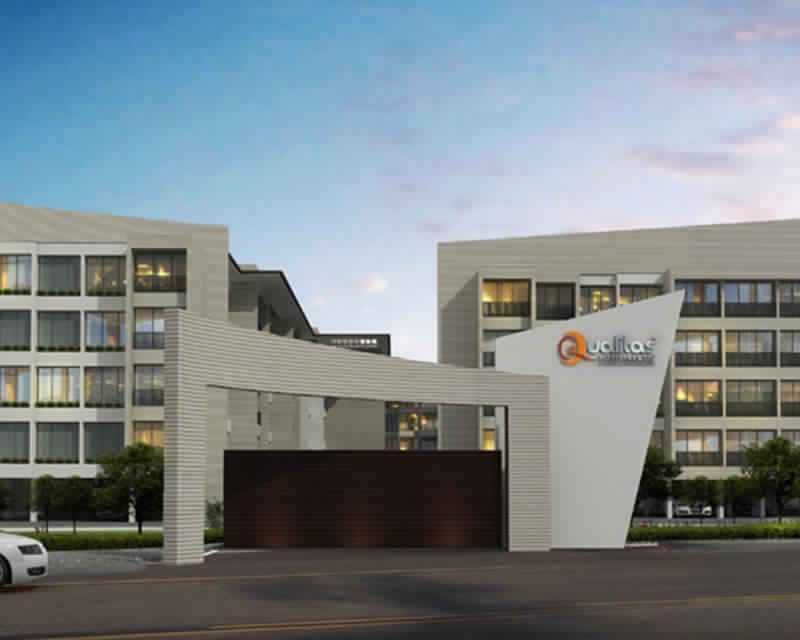
‘Qualitas Naman’ is synonymous with quality and trust. At the Qualitas Naman Group, our aim is to redefine construction quality and delivery standards in residential and commercial spaces. We provide our valued customers with comfortable and thoughtfully designed homes at affordable prices. Our projects comply with all the laws of the land and boasts unmatched quality and amenities that are only provided with highly priced homes. Integrity and Transparency is built into our ethos. When you put your trust in Qualitas Naman to fulfill your aspiration of buying a home, you are assured of construction deadlines being met and superior quality product being delivered. At no stage will the customer be left with unanswered questions or unpleasant surprises. Our team of engineers and professionals are dedicated to making your home-buying experience a happy one.
10 Minutes away from Central Park & Golf Course at kharghar after completion of bridge connecting Taloja and Kharghar
30 Minutes away from proposed Navi Mumbai International Airport (NMIA)
5 Minutes away from proposed pendhar metro station providing seamless connectivity to kharghar and CBD Belapur.
7 km away Mumbai Pune Expressway.
10 minutes away from existing Taloja railway station.
10 minutes away from Panvel-Shilphata Highway

With an intent of creating a better, greener tomorrow, we present you our new initiative: 'QN Greens'. You can now own comfortable, energy-efficient and affordable homes that are designed for quality living. Equipped with green technology and smart solutions, these homes are modern while also sustainable.
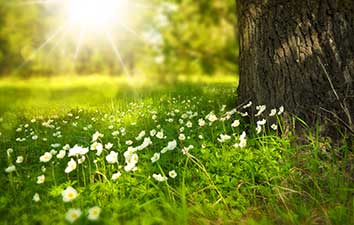
Relax and rejuvenate every day as you wake up in the lap of nature. Our well-planned living and recreational spaces assures you of clean air and clam surroundings
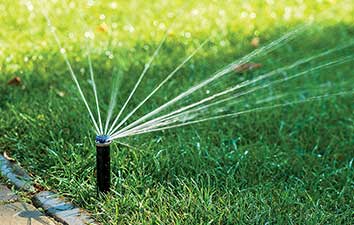
Every Drop counts! Our advanced sewage treatment plant recycles water which can then be redirected for flushing and gardening. By using precious resources in the most productive way, we help in reducing the carbon footprint.
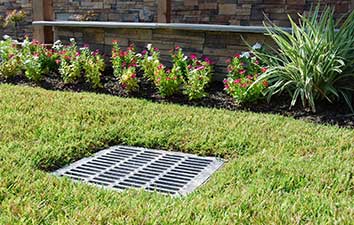
Our astutely designed drainage system assures you of 'no water logging' in your vinicity. Water is effectively drained from the imprevious ground surfaces and rooftops contributing to maintaining the groundwater level.
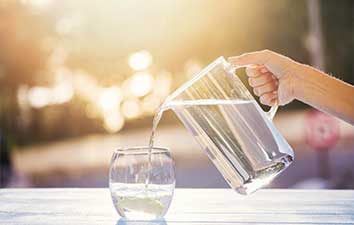
We care for you and the health of your loved ones. Our water treatment plant will ensure good quality water from taps at your home.
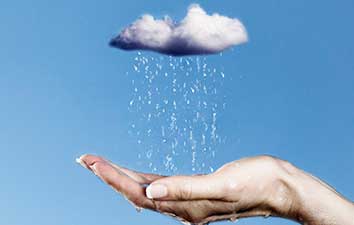
With rising population coupled with global warming. The water shortage crisis looms large. We are committed to doing our best to save our planet. We collect rainwater in the most efficient manner and utilize it for various drinking and non-drinking purposes.

Most of 1RK, 1BHK & 2BHK homes have a dry balcony as an additional moisture-free space to dry wet clothes and storage for your washing. All the AC slots are smartly placed at the rear side of the buildings maintaining its aesthetic appeal in the front.
